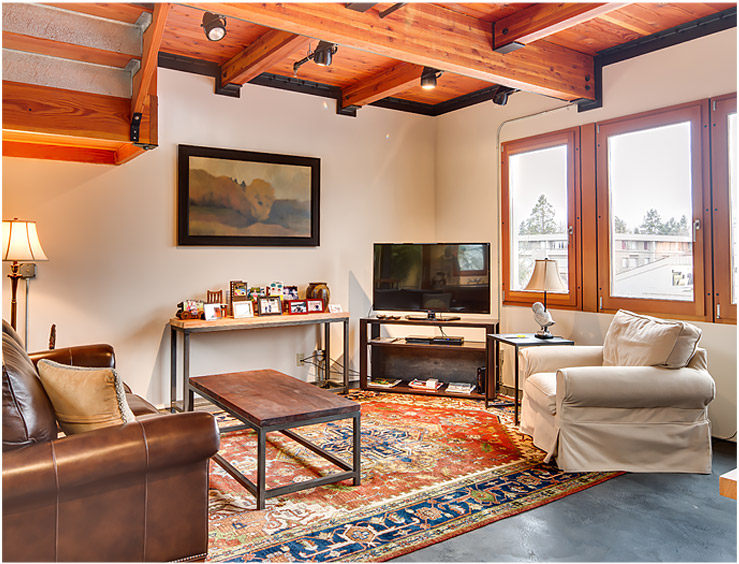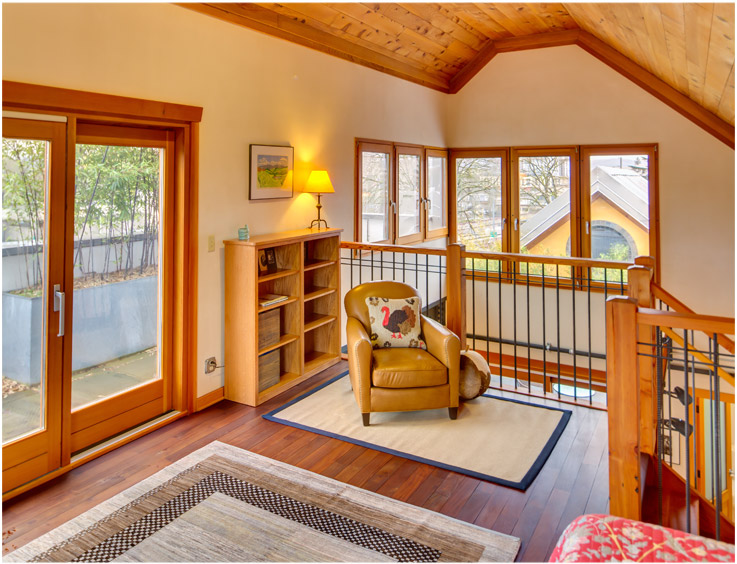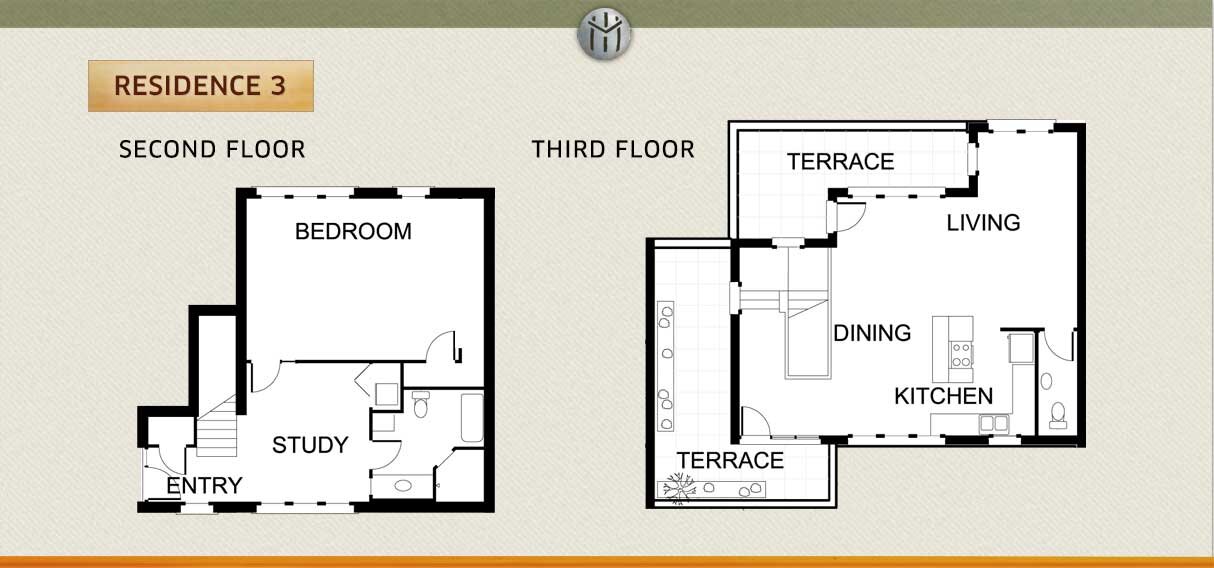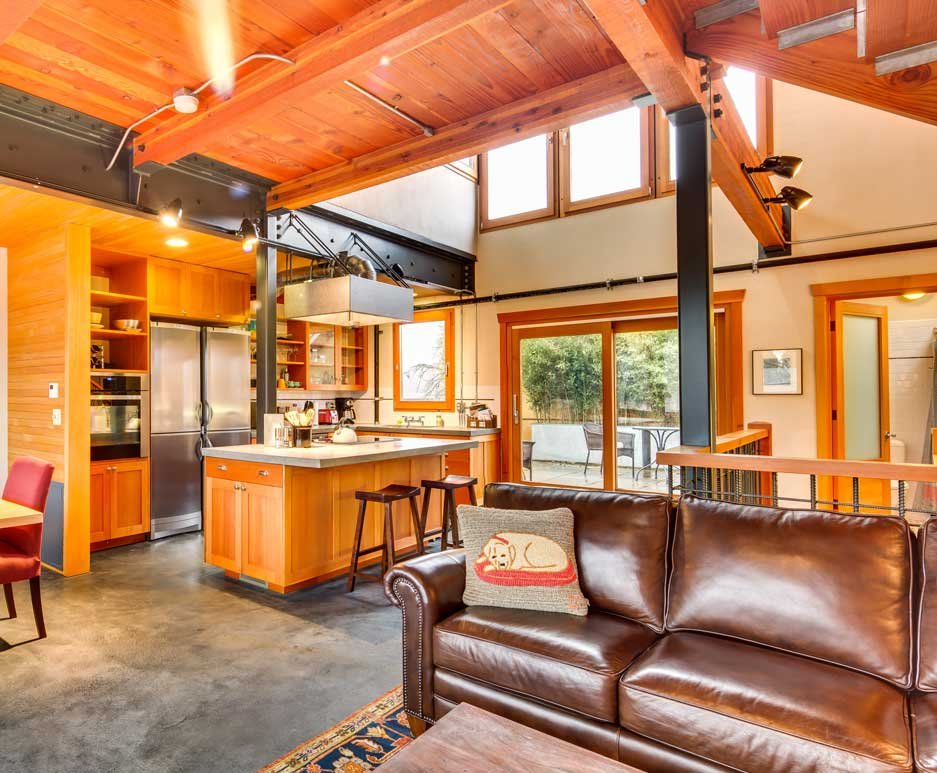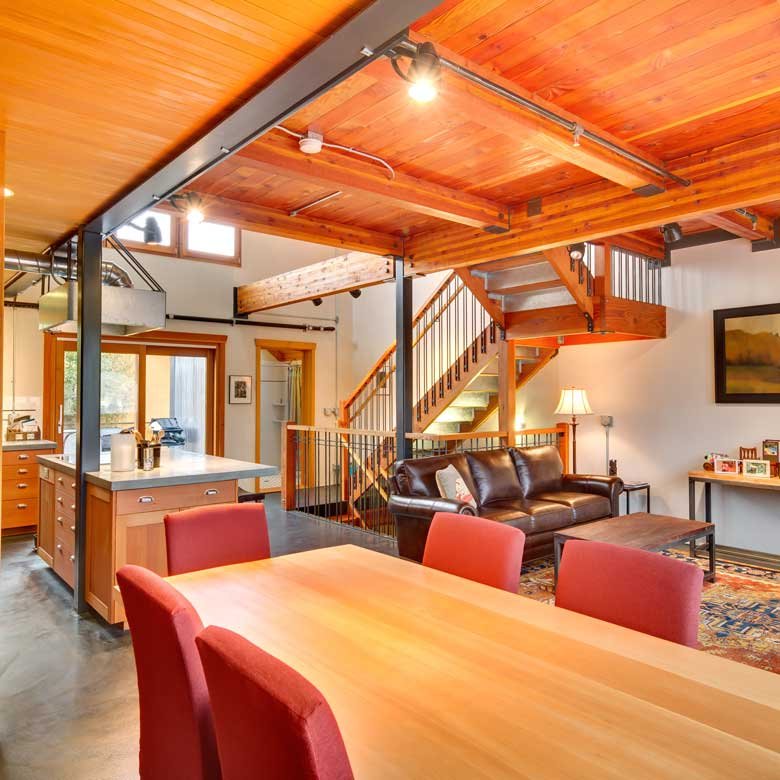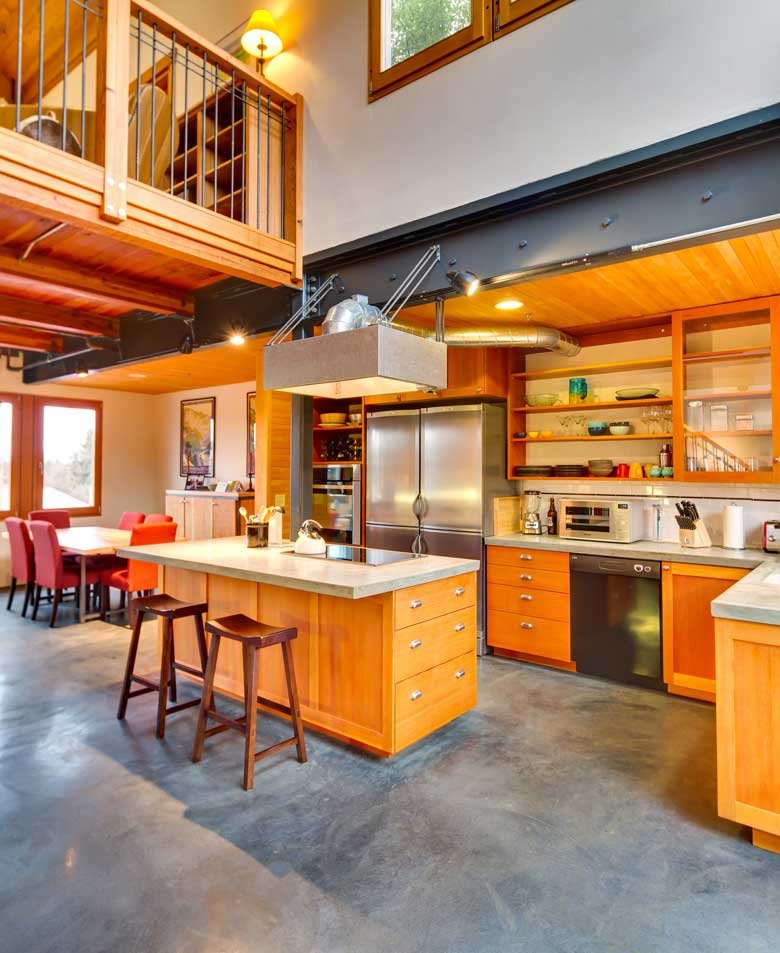Condos
At The WaterShed at 321 Mill Street, warmth and modernity combine with the ease of urban living. Each unit is unique in floorplan and size. All feature high-end gourmet kitchens and large terraces. Together, they wrap around a central courtyard designed as a gathering spot for you and your neighbors.
Condo One
A three-level condo, this is one of our largest and most light-filled, dramatic spaces. It is accessed from the shared, secure courtyard. Its third-floor loft is always a favorite.
Square footage: 1,530 +/-
3 levels
1 bedroom
2 baths
1 large private outdoor terrace
Loft for office, sitting room or bedroom
Condo One Floorplans:



